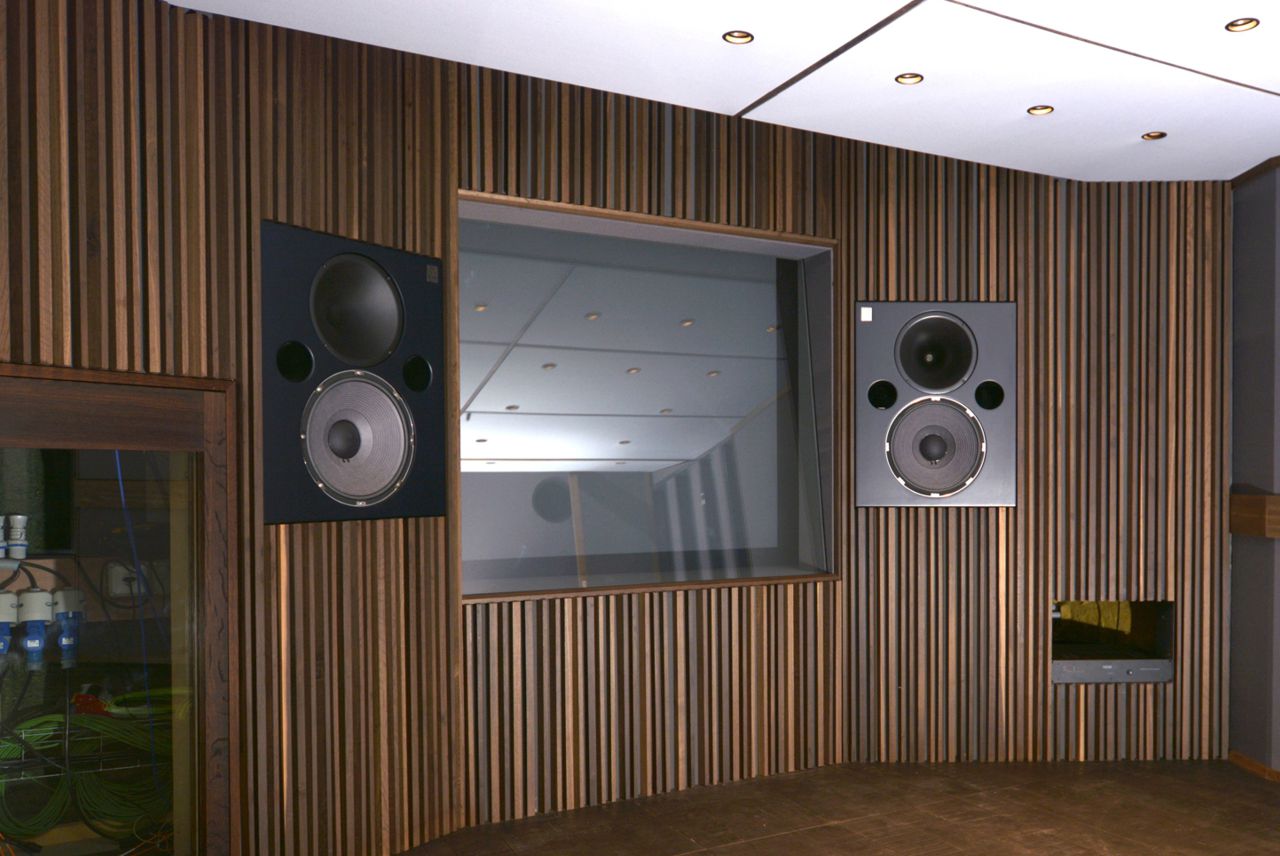Ibiza Studio
Ibiza, España, (2016)
Designed by Joules Newell and built by a Reflexion Arts team, this private recording and production studio, property of famous German musician, is located in the center of the island, not far from the city of Eivissa. It is located in a purpose built building, and comprises two rooms with an area of 70m2.

It houses a of 28m2 control room, with natural day light and high-resolution Reflexion Arts RA239 monitor system, flush-mounted in the solid construction front wall, finished as a smoked oak big diffuser, especially effective at frequencies typical of human voice. Both the front wall and the floor (finished with the same type of wood) being the only live surfaces in the room, provide first reflections which contribute to maintaining a sense of acoustic comfort, withou t compromising the acoustic control. On the other hand, the side and the back walls of this recording studio, are absorbent, the latter being a huge bass trap with a wide bandwidth, capable of operating at very low frequencies. On the other side of the building, we find the 25m2 recording room, once again featuring natural day light and with very neutral acoustics. Between the two rooms there is a wide passage that can be used as a voice booth.
The 22 windows that surround the studio, allow a diffuse natural lighting. This idea, in itself, raised quite a big challenge for the construction job, where it was necessary to design 88 different framing pieces, cut to size and then install them in a typical arrangement of windows with air chamber between laminated glazing.
Ibiza Studio
Ibiza, España, (2016)
Designed by Joules Newell and built by a Reflexion Arts team, this private recording and production studio, property of famous German musician, is located in the center of the island, not far from the city of Eivissa. It is located in a purpose built building, and comprises two rooms with an area of 70m2.

It houses a of 28m2 control room, with natural day light and high-resolution Reflexion Arts RA239 monitor system, flush-mounted in the solid construction front wall, finished as a smoked oak big diffuser, especially effective at frequencies typical of human voice. Both the front wall and the floor (finished with the same type of wood) being the only live surfaces in the room, provide first reflections which contribute to maintaining a sense of acoustic comfort, withou t compromising the acoustic control. On the other hand, the side and the back walls of this recording studio, are absorbent, the latter being a huge bass trap with a wide bandwidth, capable of operating at very low frequencies. On the other side of the building, we find the 25m2 recording room, once again featuring natural day light and with very neutral acoustics. Between the two rooms there is a wide passage that can be used as a voice booth.
The 22 windows that surround the studio, allow a diffuse natural lighting. This idea, in itself, raised quite a big challenge for the construction job, where it was necessary to design 88 different framing pieces, cut to size and then install them in a typical arrangement of windows with air chamber between laminated glazing.

